Where Are Ron and Ellen?
At home, while we put an addition on the house
Gutting the inside space, beginning to frame, 7-24 September 2010
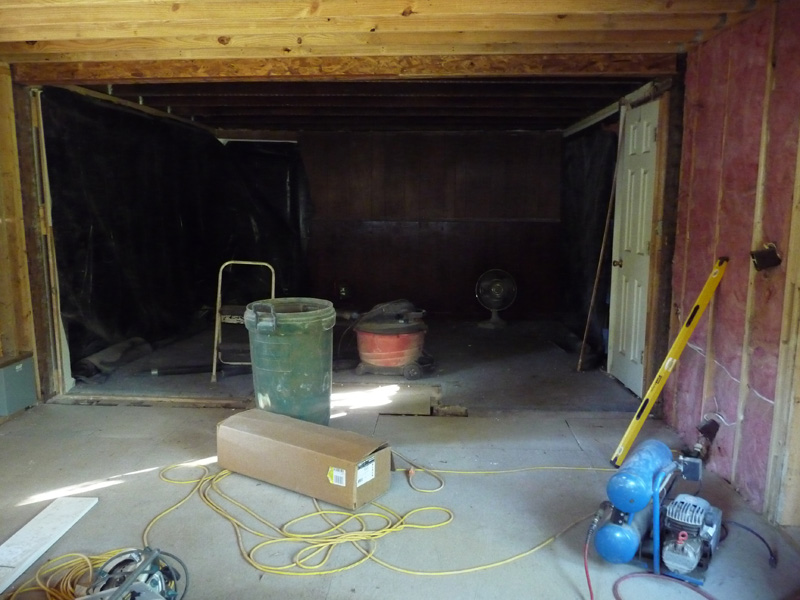
These were the messiest and dustiest weeks of the building process, when the old plaster and lathe was torn out, both downstairs and up. In this photo the ceiling in the old living room has been torn out, but the wood paneling and plaster behind it are still there. Black plastic seals off the work area from the rest of the house in an effort to minimize the dust. Of course, there was still dust everywhere, but not as much as there would have been without the plastic. The area on the right with the insulation had been the outside wall of the front porch, and the door is the coat closet, which had been just inside the original front door.
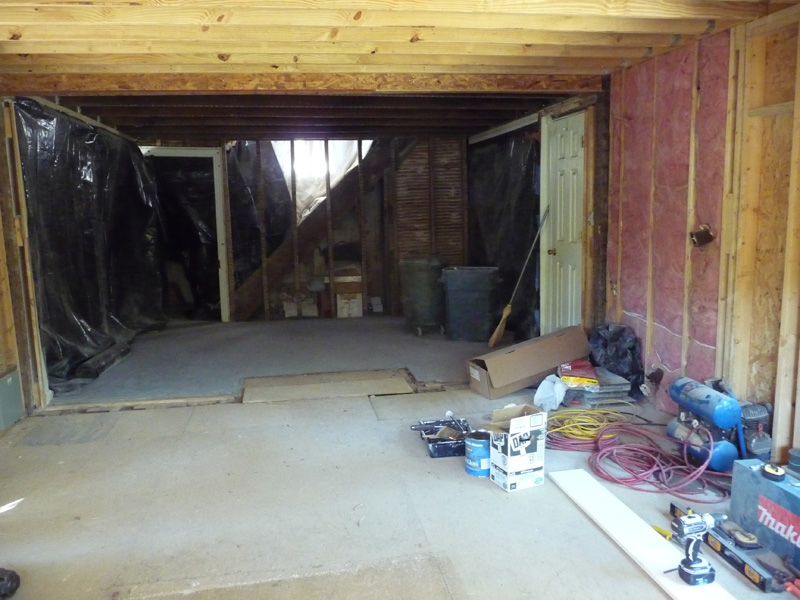
All the old panelling, plaster, and lathe has now been removed. The little bit that remains is the back of the plaster in the hall under the stairs. The boxes under the stairs are our Christmas decorations, which have now been moved to the shed.
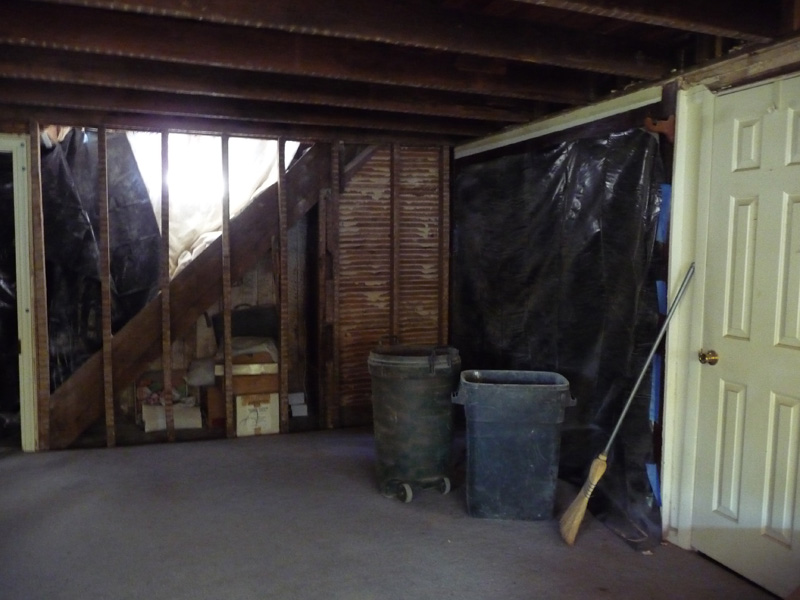
Close-up view in the old living room.
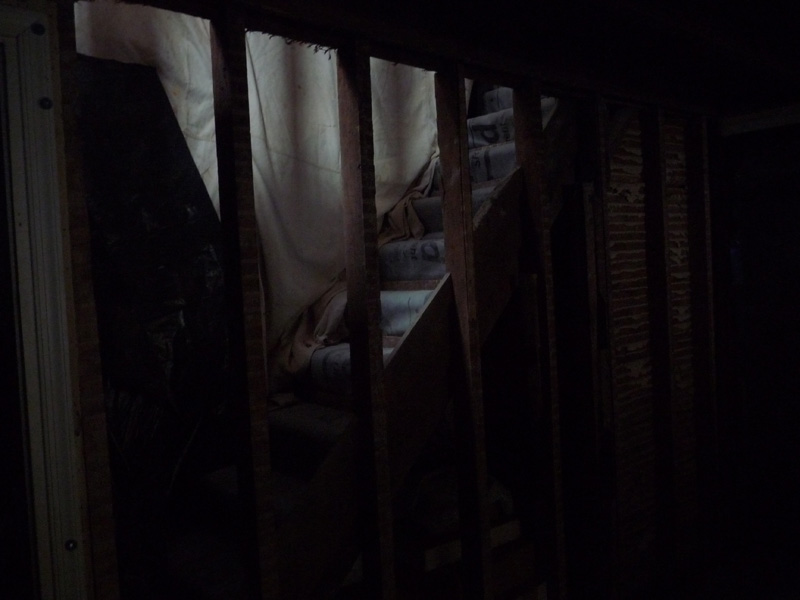
Looking up the stairs
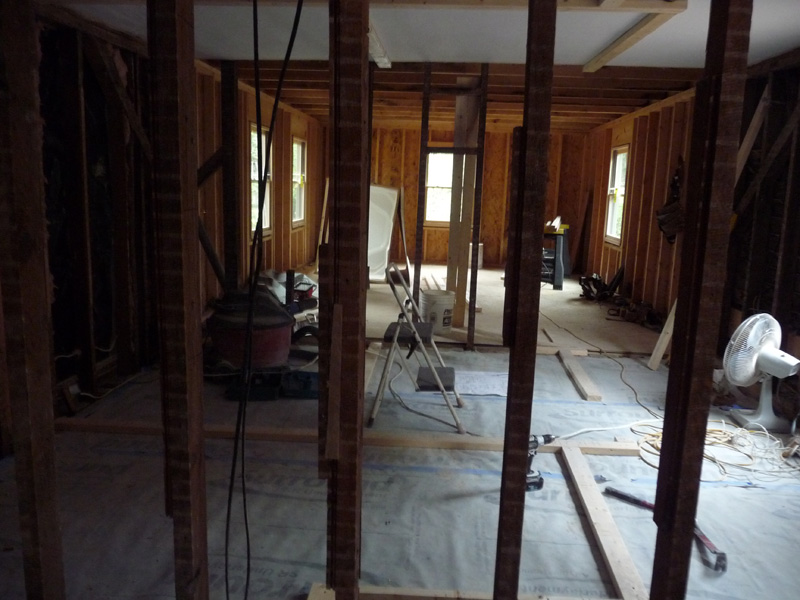
The walls are now all gone upstairs as well.
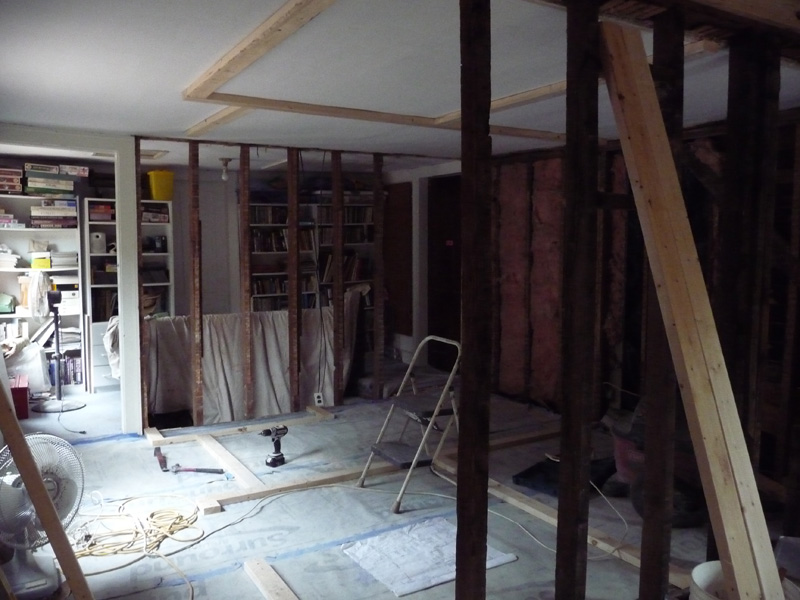
The old bedroom upstairs, with the outline of the framing for the new closets and bathroom. The bookshelves are in the upstairs hall.
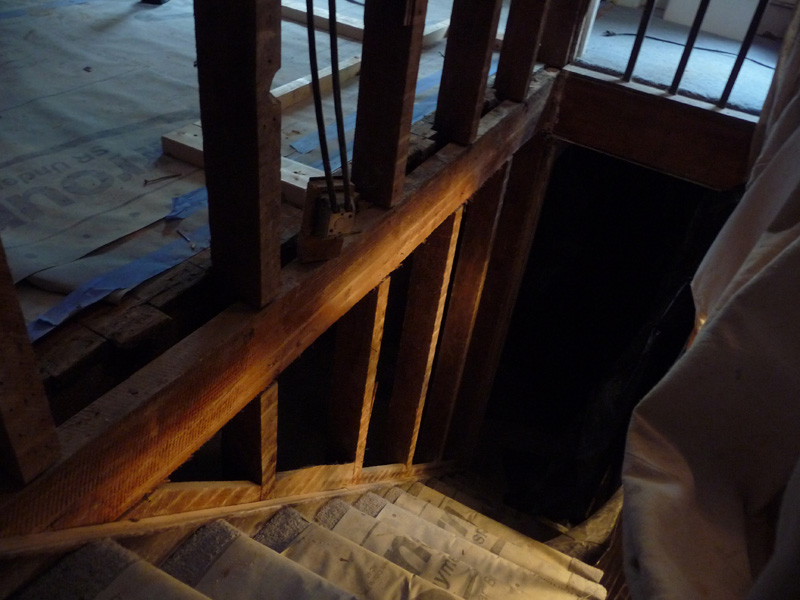
Looking down from the top of the stairs.
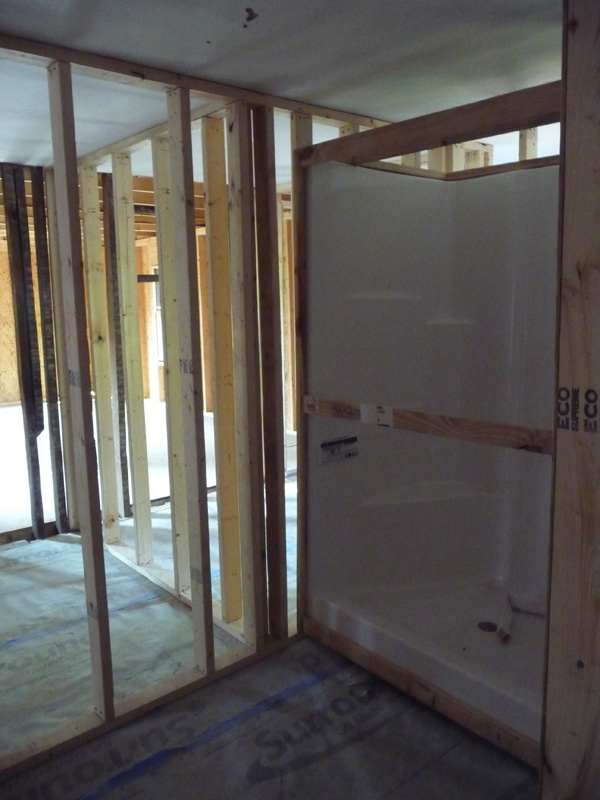
Outline framing for the upstairs bathroom, with the shower stall now in its real home.
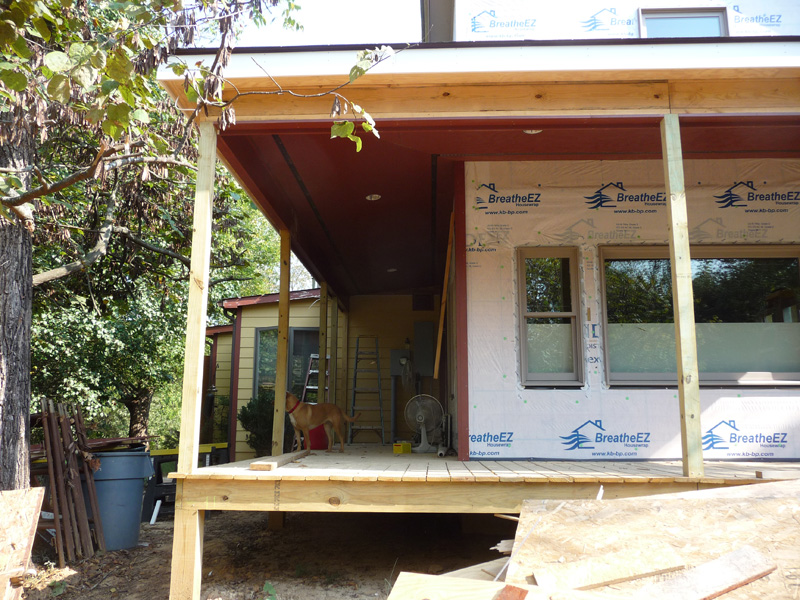
The front porch ceiling is now complete. Bagel enjoys the view.
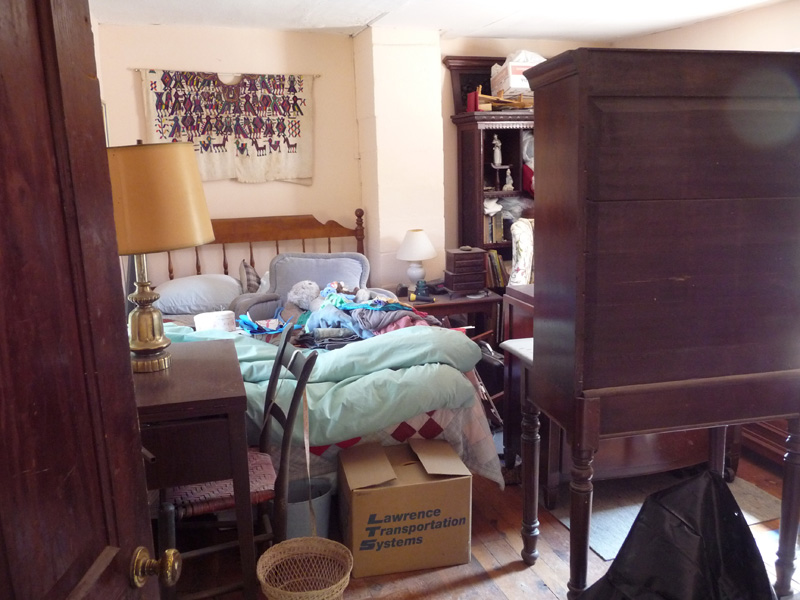
What, you may wonder, does the rest of the house look like during all this? Here is Sharon's old room, now our guest room, with all the furniture shoved to the middle so the wall where the new closet door will go is accessible.
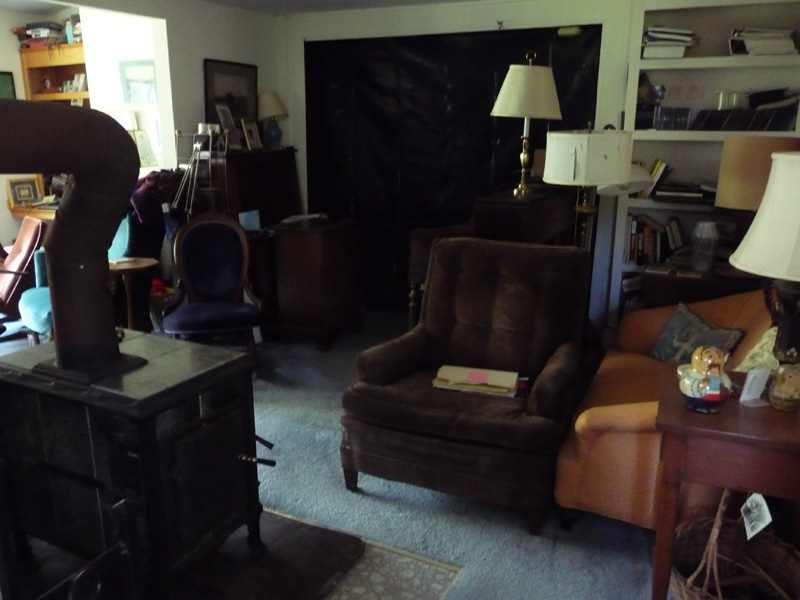
Downstairs, it is a bit crowded as well. The brown chair is in front of the small couch, and the piano is stored behind the chair. Plastic separates this area from the work area.
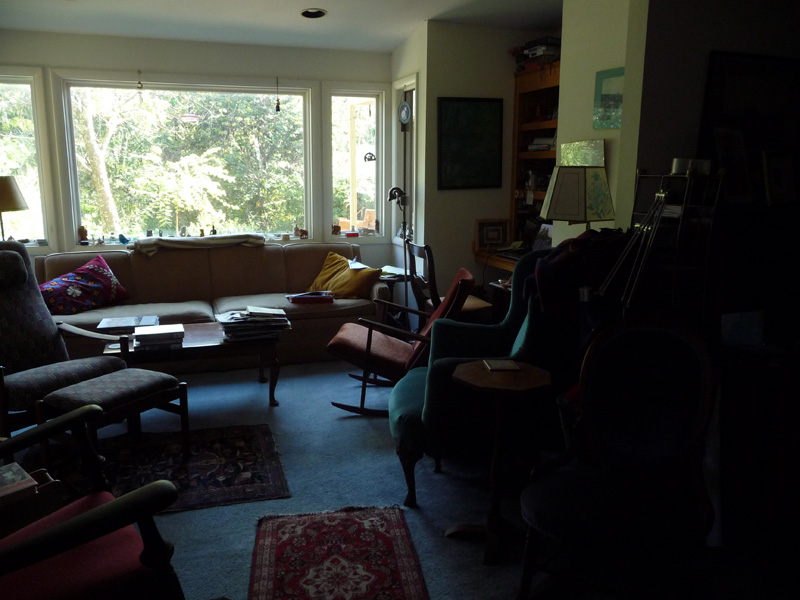
As you can see, all of our chairs are in a very small area right now!
Back to the construction photo index











