Where Are Ron and Ellen?
At home, while we put an addition on the house
Porch roof, beginning of wall removal, 23 August - 3 September 2010
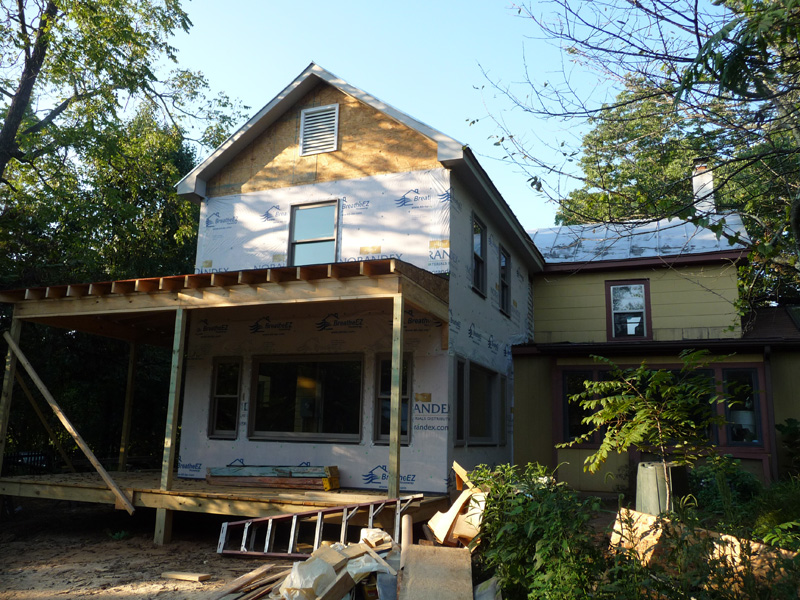
Porch roof is on; trim and shingles were finished after this photo was taken. Note that the new window closest to the house has been installed - the shower unit has been moved upstairs, but when it was moved we weren't around to take a photo.
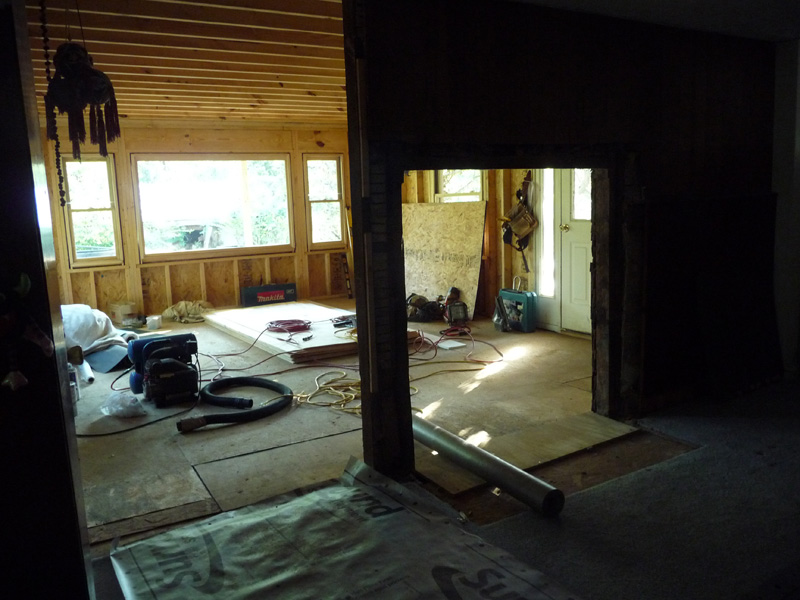
The front door has been moved from its old location (the left-hand space) and installed in its new location on the right side of the new space, and the temporary covering where the chimney and fireplace were has been removed. Gives us a bit of a sense of what the open first floor will look like.
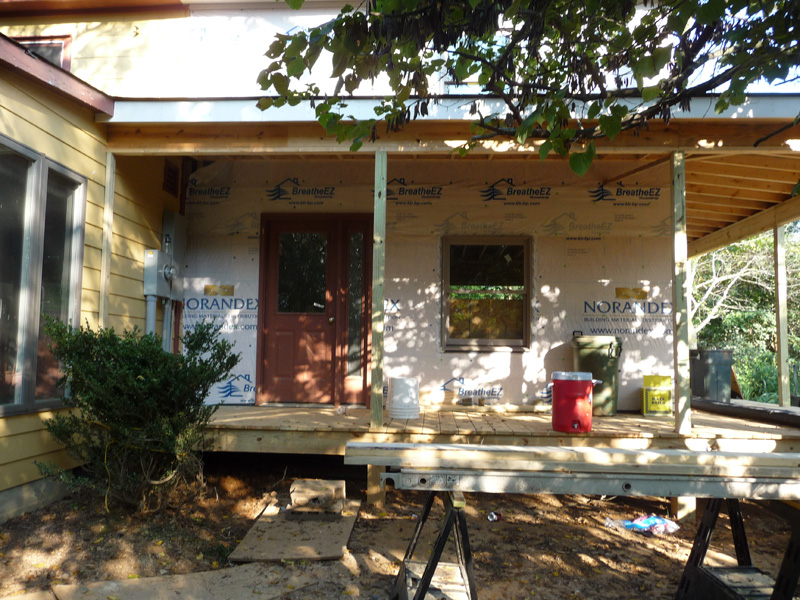
West wall, showing the porch and the front door in its new location, as well as the completed new electrical box and meter.
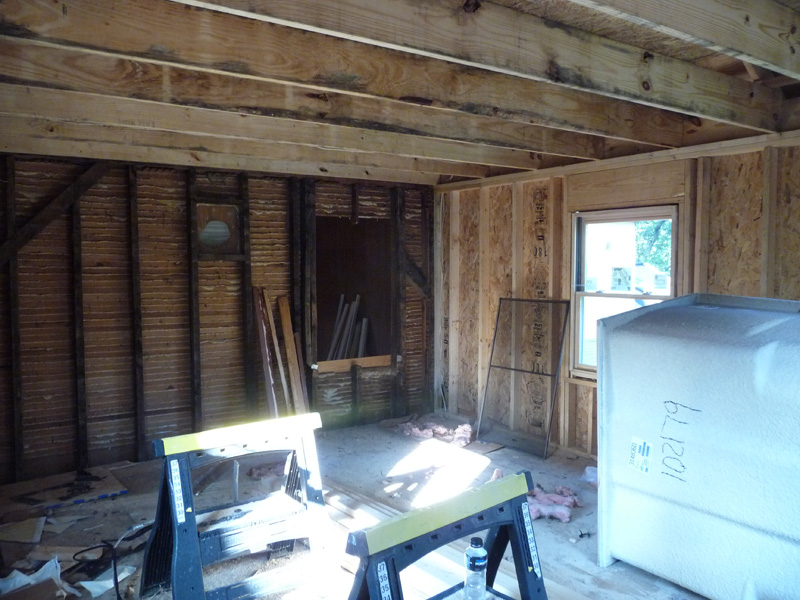
New space in the second floor (the shower unit really did get upstairs!), looking toward the old wall. The relatively new window in that wall was used to replace an old window in Sharon's room, the room immediately above the wood stove.
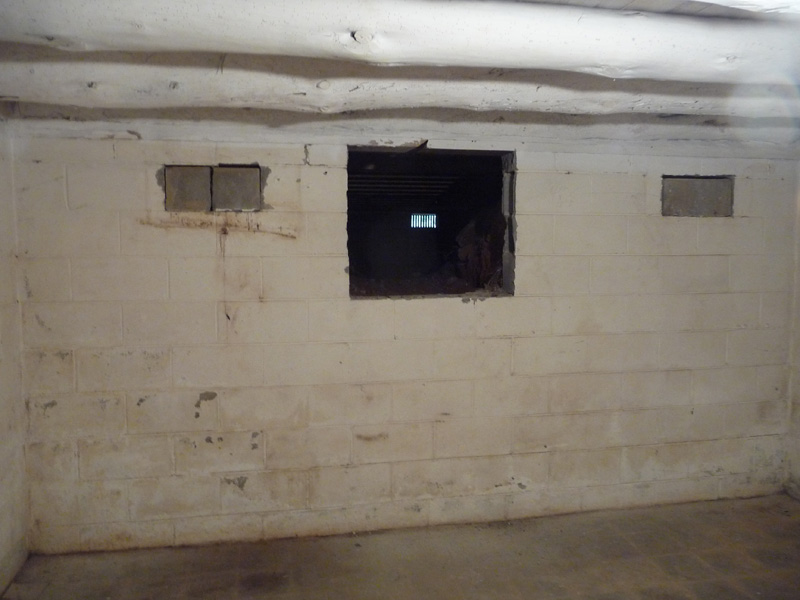
New opening in the south wall of the basement, leading into the new crawl space. The light at the other end of the crawl space is coming through the vent in the foundation. It is through this hole that intake/outflow pipes for the geothermal system, as well as plumbing and electrical, will go.
Back to the construction photo index




