Where Are Ron and Ellen?
At home, while we put an addition on the house
Sub-roof and windows, 2-6 August 2010
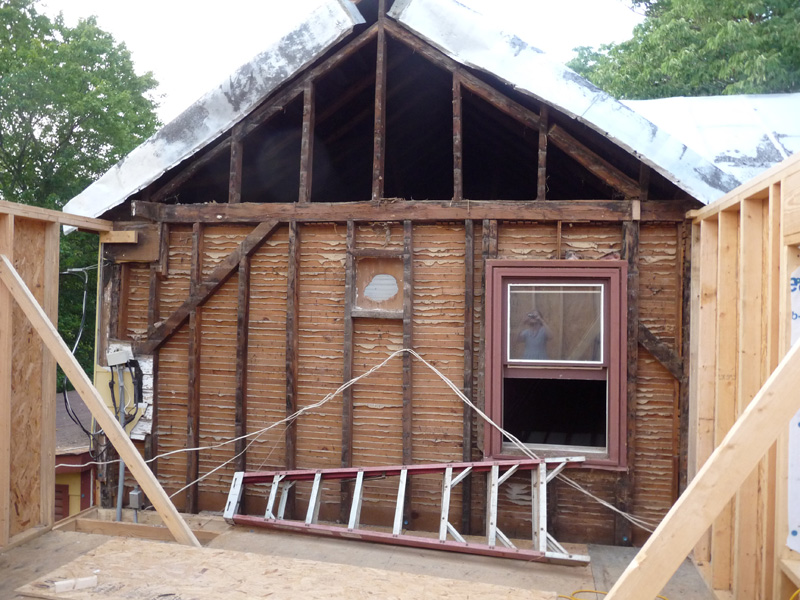
Second floor wall of original house striped away, revealing the back of the old plaster and lathe wall (it had no insulation).
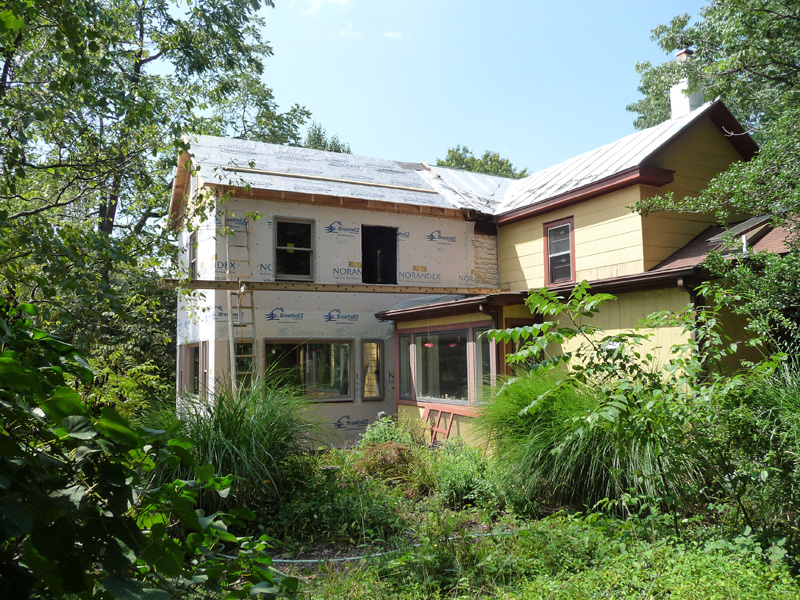
Side view showing sub-roof and windows, 6 August. Roof will be a standing seam metal roof to match and continue the roof on the older part of the house. One window has not been installed (see below)
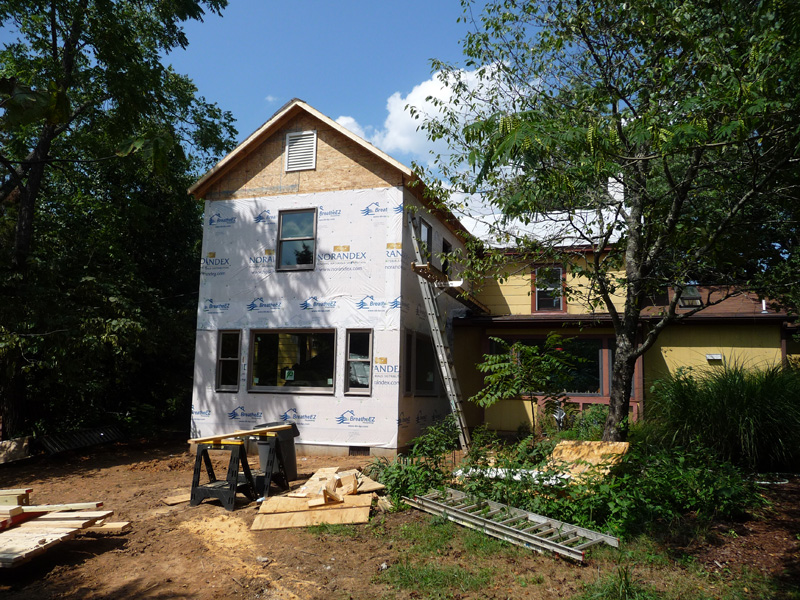
End view, showing windows and attic vent.
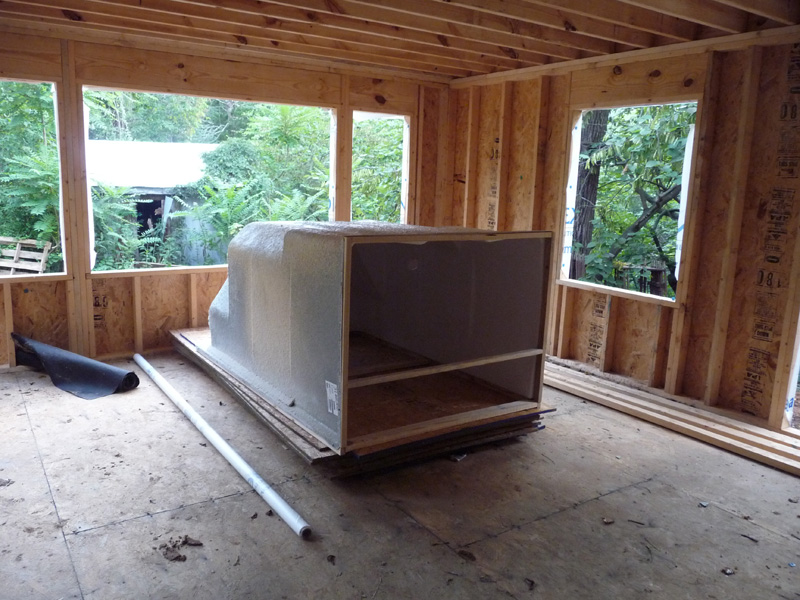
The shower unit for the future upstairs bathroom sits in the first floor. How will it get upstairs? The plan is to take it out through the space where the front door will go, lift it up to the one-story roof of the sitting room and slide it through the still-open space for the upstairs window that is close to the roof. They say it will fit! It is fiberglass, so it isn't heavy, just bulky.
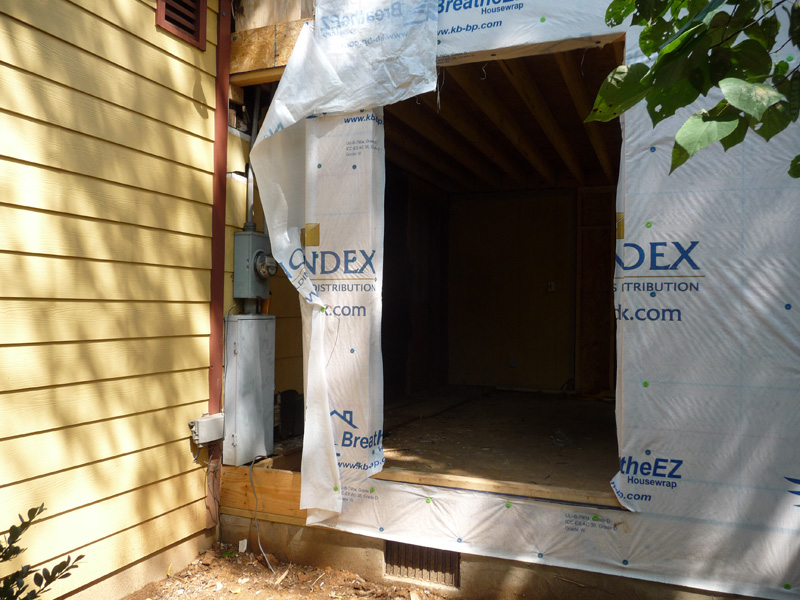
Space for the front door (the shower unit goes out through here). The electric meter and panel box were on an outside wall, but are now on an inside wall. They have to be moved, a process involving the contractor, the electrician, and the power company. That will probably happen next week. The small box is the incoming phone line, and we think that stays where it is.
Back to the construction photo index




