Where Are Ron and Ellen?
At home, while we put an addition on the house
Painting, flooring, duct work, trench for geothermal, 1-19 November 2010
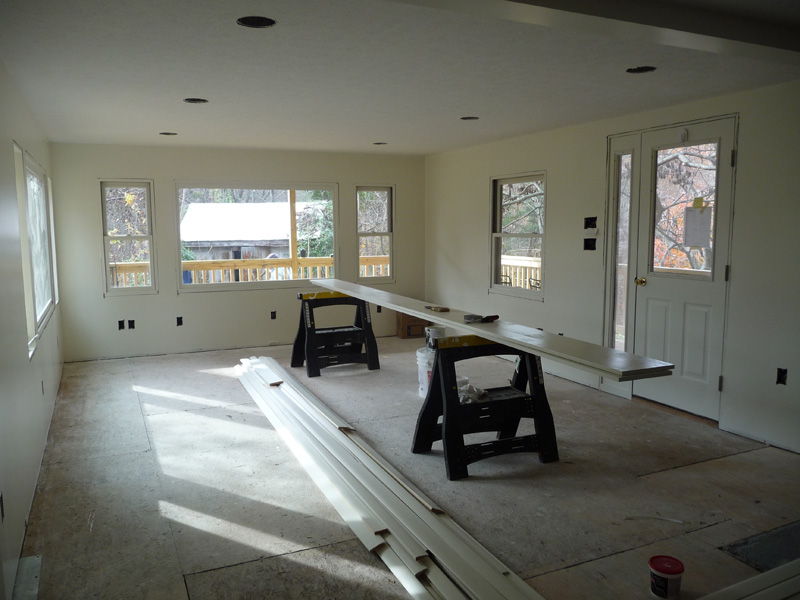
The dry wall has been taped and sanded, the walls are painted on the first floor in Ron's new office area, and the trim is ready to go up.
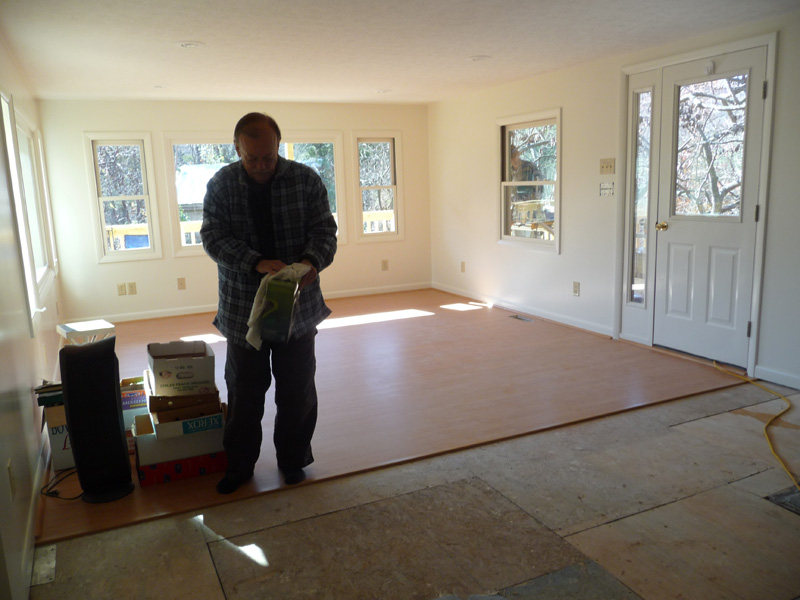
Office area completed! Elecrical work is done, flooring is in. Ron starts to move stuff. The plywood area in the foreground will be carpeted; carpet will be laid on 2 December (after Ron leaves for Indonesia!), since the second floor isn't ready for carpet yet.
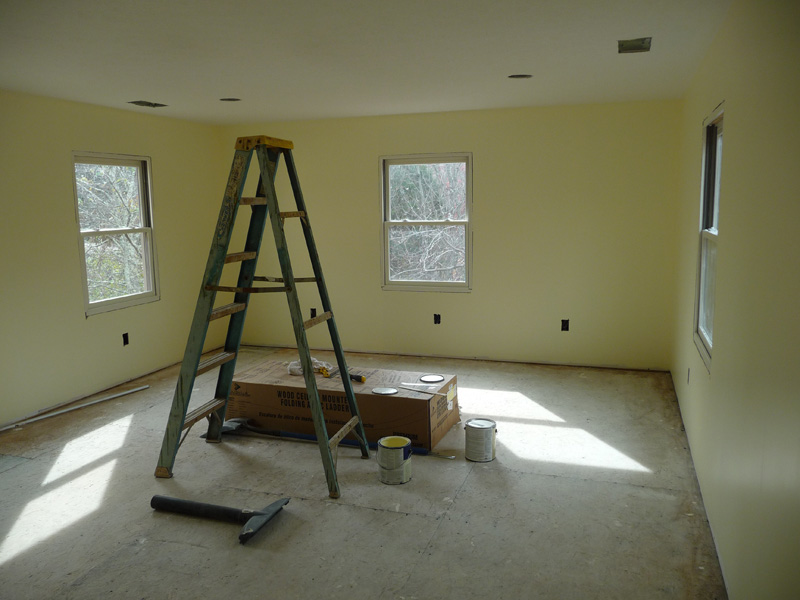
The dry wall has been completed and the first coat of paint is on in the new second floor room.
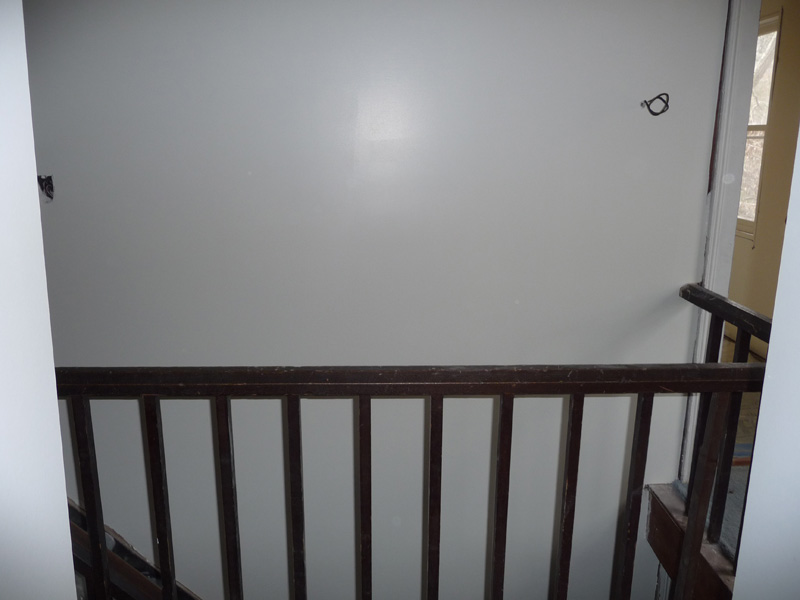
New wall on the stairwell. Those of you familiar with the house may remember that the wall that was there was varnished wood along the stairs with old plaster above it. This is a big improvement!
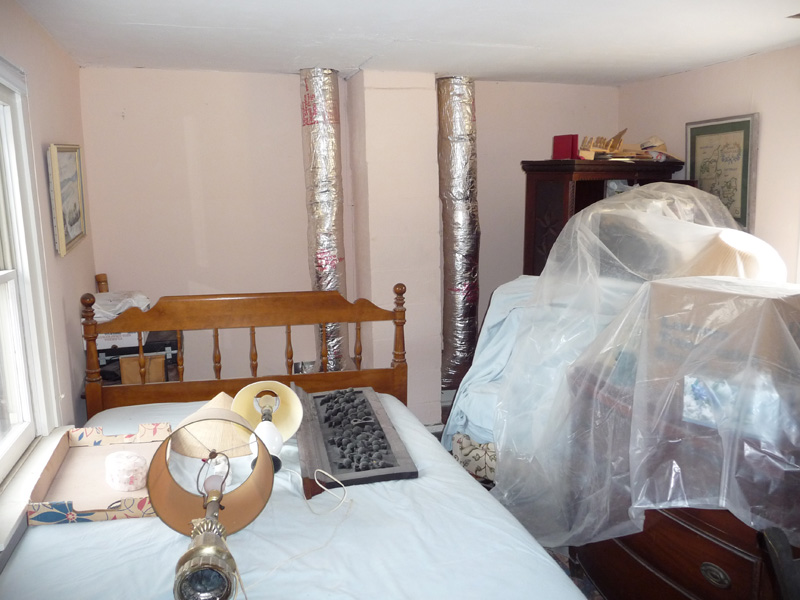
In the guest room (Sharon's old room) new duct work drops from the attic on each side of the chimney to carry heated air (or cooled in the summer) to the dining room and kitchen, which are on concrete slab, so can't have duct work underneath.
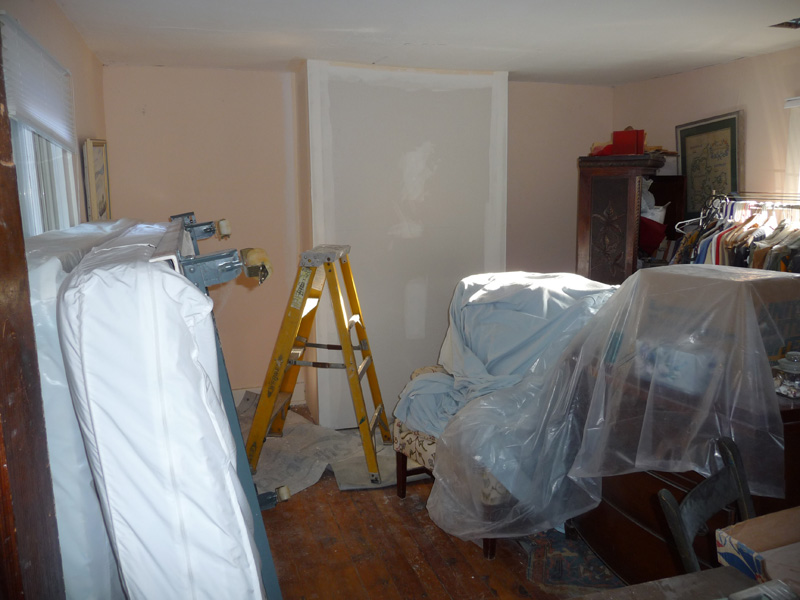
The newly built chase encloses the duct work and the chimney.
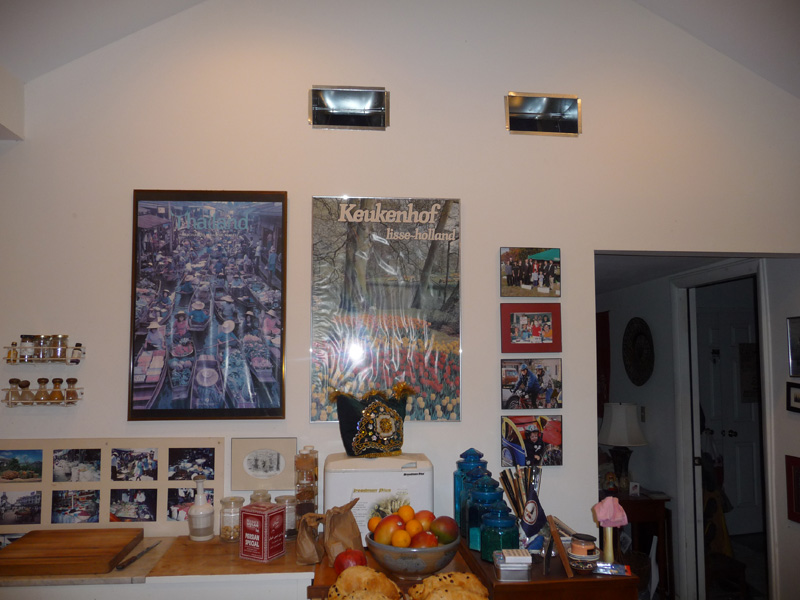
From the new duct work in Sharon's old room, the ducts bring air through the wall into the middle of the dining room and kitchen area. Baffles in each vent will direct the air towards either the kitchen or dining room.
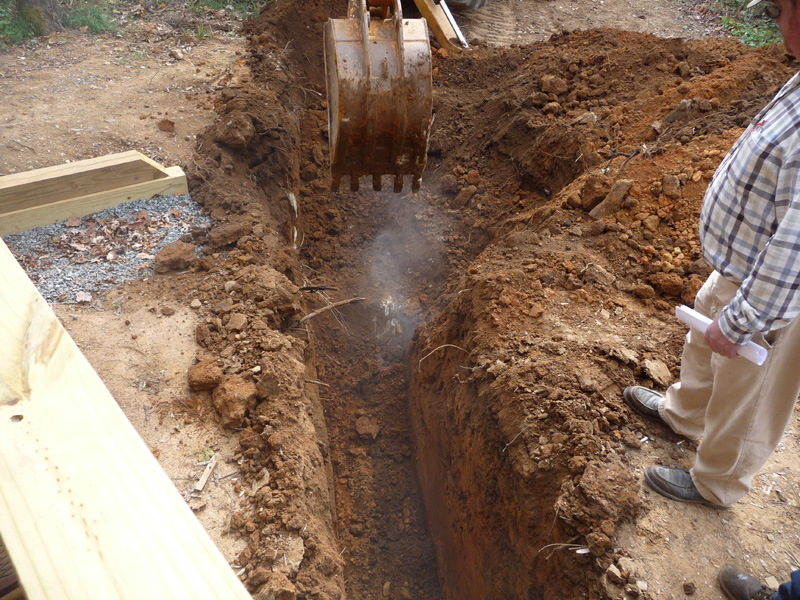
Starting to dig the trench for the geothermal lines. Not very far from the house (the porch railing is in the left corner of the photo) they hit a giant rock. The equipment couldn't move it or make a dent in it.
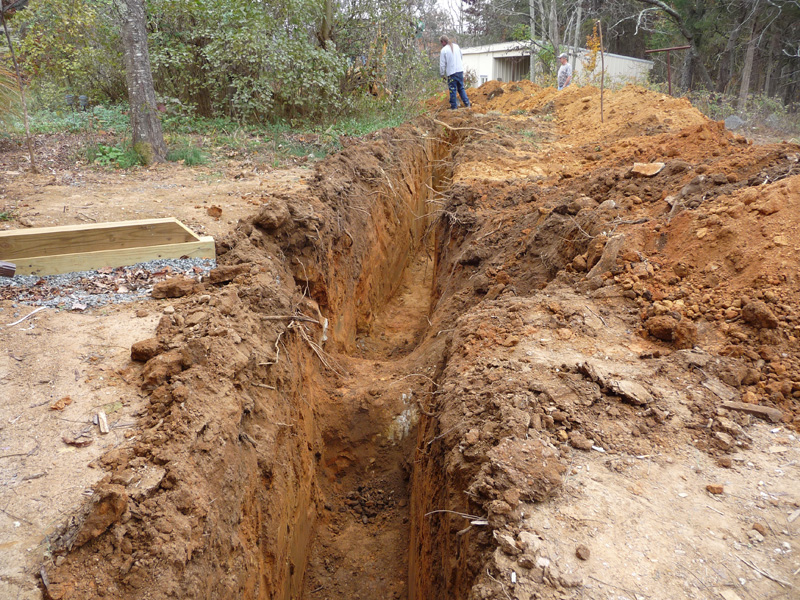
They decided to go ahead and dig the rest of the trench, and bring in a jack hammer to break the rock up and lower it to the level they needed (~5 feet deep). They were afraid they were going to hit more rock, but there was nothing else that the equipment couldn't handle.
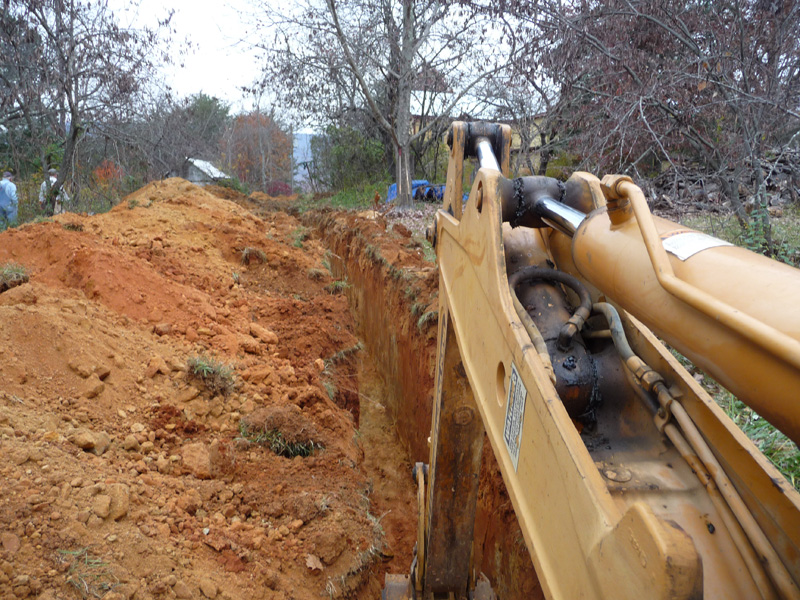
The trench goes 260 feet out into the back field, almost to our barn. This photo is looking back toward the house, but the trench isn't completed yet.
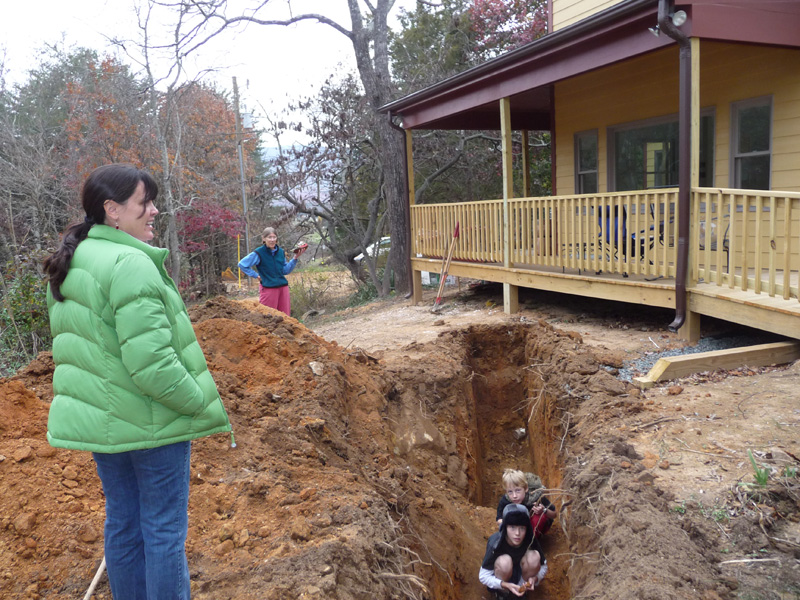
Sharon stopped to vist and was so impressed with the trench that she brought Simon and Leo to see it after picking them up from school. They were impressed also!
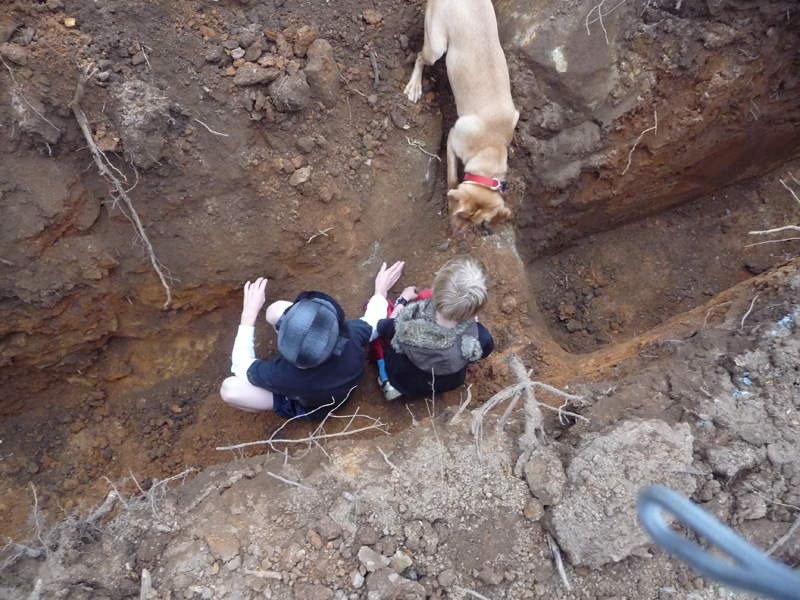
Leo and Simon and Bagel on the rock in the trench.
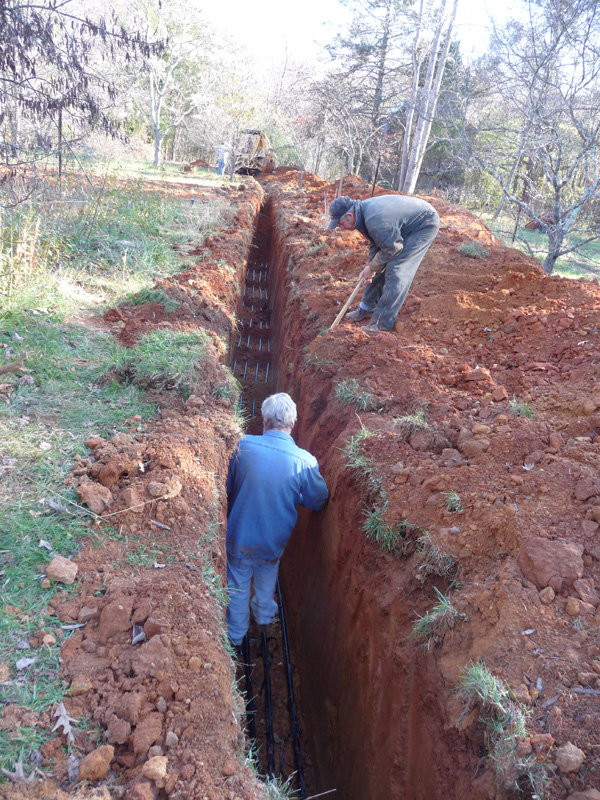
Laying the geothermal lines in the trench. The four lines loop out and back twice, so there is a total of 1,000 feet of pipe. The heated water goes out, cools down to 55 degrees (the constant underground temperature) and then the heat pump doesn't have to raise (or lower) the temperature nearly as far as it would if it were taking in cold winter air or hot summer air.
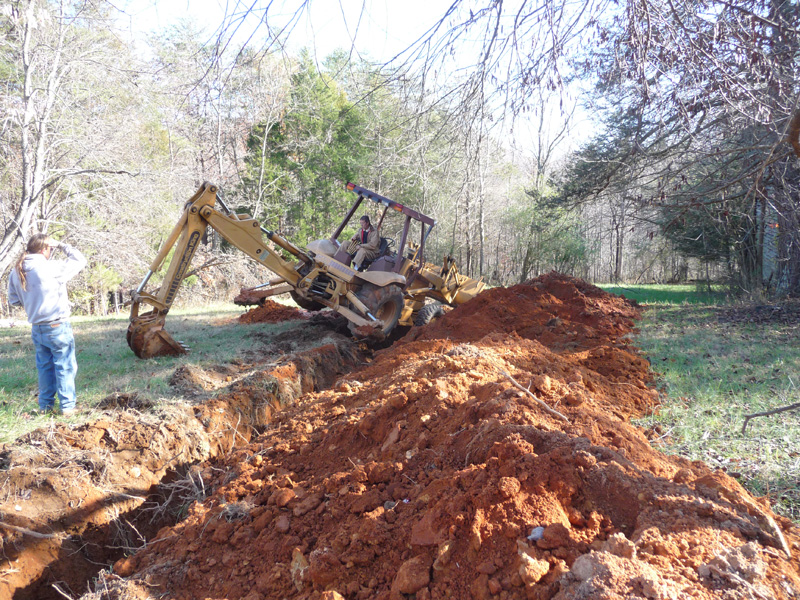
At one point the backhoe got stuck, with one wheel in the trench! But by clever placement of its supports to use as leverage, the driver got it out.
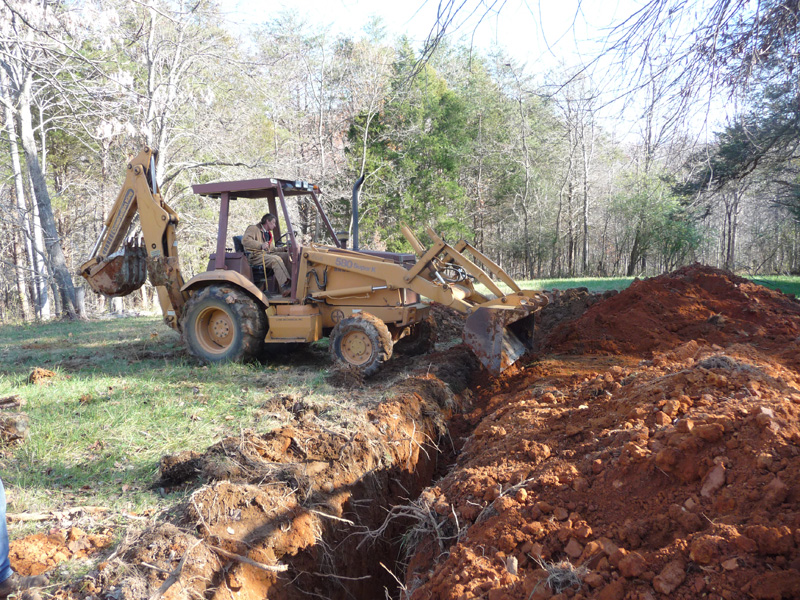
Starting to fill in the end of the trench.
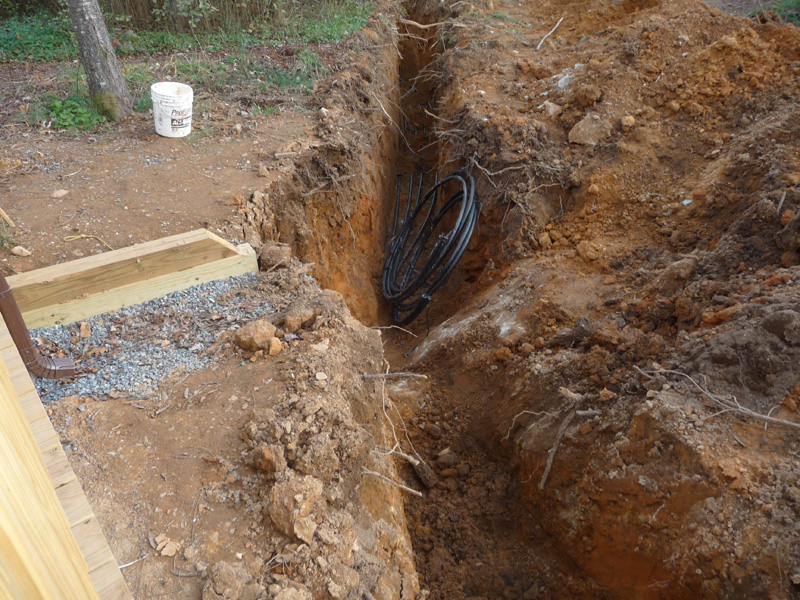
Geothermal lines meet the chipped away rock. Next week they plan to put a protective sleeve around the pipes where they pass by the rock.
Back to the construction photo index















